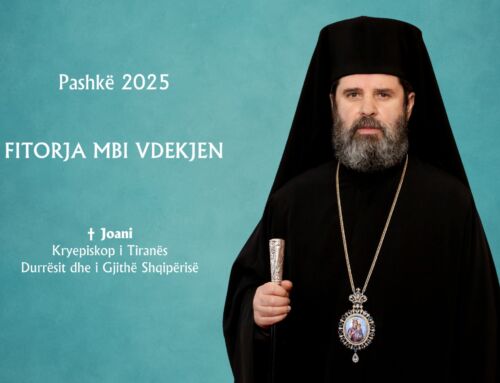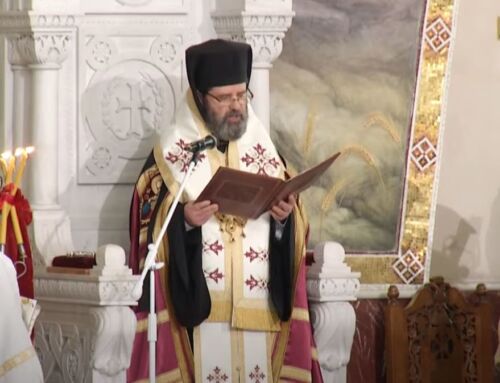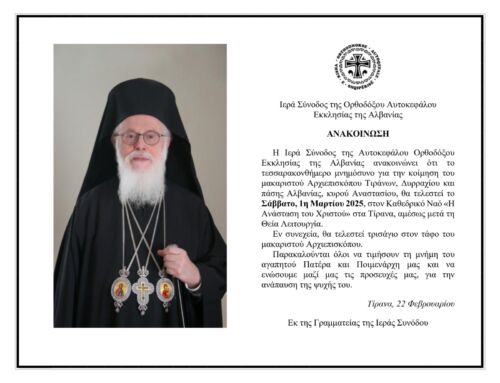The Restoration Work in the Church and Guest House of the Dormition of Theotokos Monastery in Athali of Himara Began.
After getting the approval by the National Council of the Cultural Heritage, the construction project started to be carried out by the Cultural Heritage Center of the Orthodox Autocephalous Church of Albania. During the year 2022, the Cultural Heritage Office planned the implementation of this intervening project in the monastery as a request and order by His Beatitude Anastasios.
Archbishop Anastasios considers this monastery as very precious, not only for being a temple of God and for its cultural and historical values, but he also sees it as the fulfillment of the need of the community. For the faithful, this holy site is a significant pilgrimage destination which has been surrounded by stories of miracles since the early times.
So, right after receiving the approval and the right for beginning the work at this place with the blessing and financial support of Archbishop Anastasios, the construction work started last September.
The Monastery of Athali
The Monastery of Athali is located on the site of Athali Mountain, which is quite close the city of Himara.
In its current condition, only the church and a two-story building which is quite ruined, have remained from the Monastery. The church was built in 1795. It belongs to the basilica type with three naves and internal dimensions being 10,10 x 5,10 m. The central nave is covered with a wooden structure and on the other naves there are quadrangular cores which are separated from one another with arches that connect the columns to the opposite walls that are covered with cylindrical vaults and have openings towards the central nave.
The altar area is separated by a fairly high stone iconostasis with three doors. The floor is raised on three feet steps and it is detached from the rest of the nave, while it is still covered with the same ceiling. The apse is not on the central part of the east side wall but it is quite dislocated taking more space from the diaconicon and leaving more space to the prothesis.
Although traces of the old cover are not preserved, it is natural to believe that it has had a cylindrical vault, like the Church of St. Nicholas in Porto Palermo. Due to the damages of the supportive structures, the construction of buttresses on the external walls was a necessity.
The church has a regular masonry, with corners and jambs made of hewn stones. The masonry of the apse is also made of hewn stones. It ends with a stone jamb consisting of a row in the shape of saw teeth between the two straight rows. The gable roof which has a recess on the east side is covered with Byzantine tiles.
The half-ruined building of the monastery is also of typological interest. It has two floors: the lower floor has served as a living room whereas the upper one as a residence. The entrance to the upper floor is through the external stone steps which end in a wide gazebo that is open on the front and it is protected on both sides by transverse walls around it.




